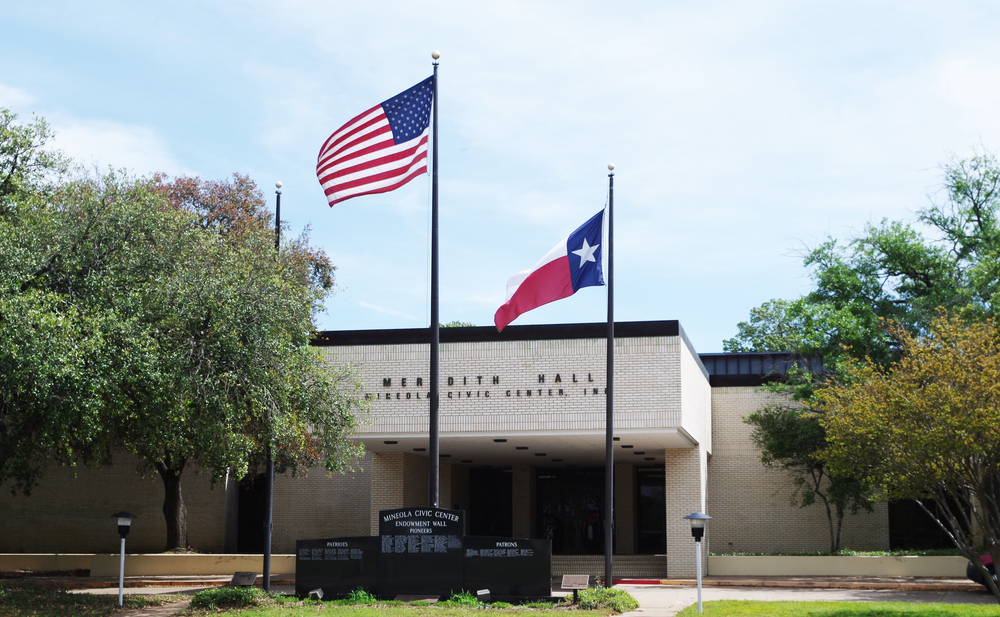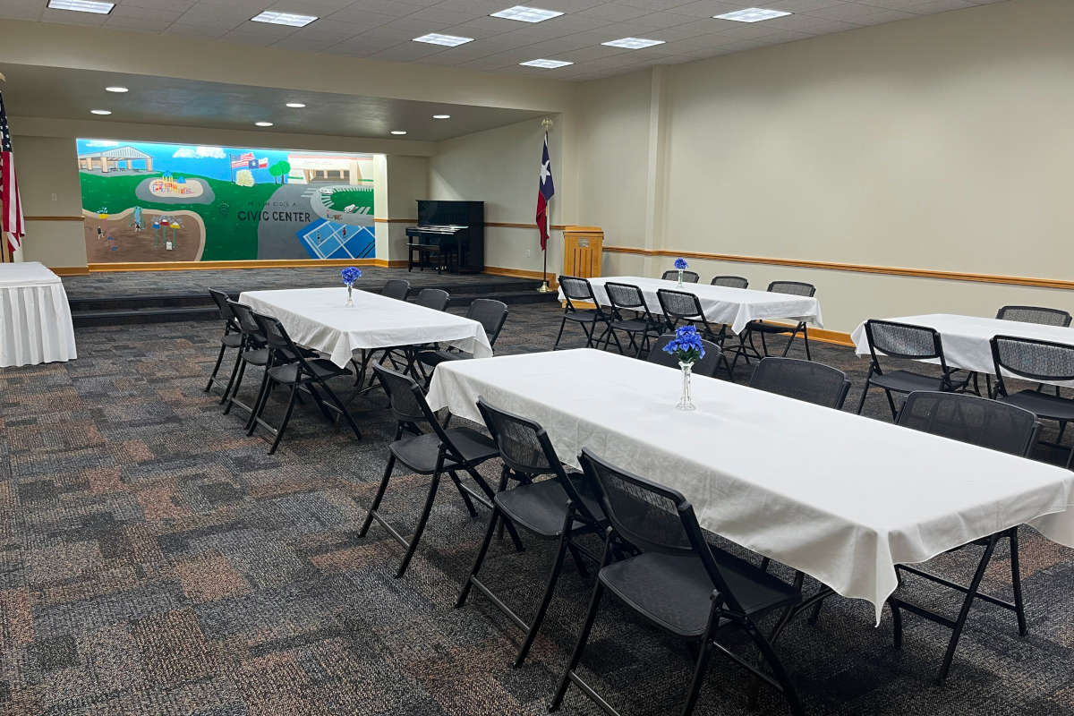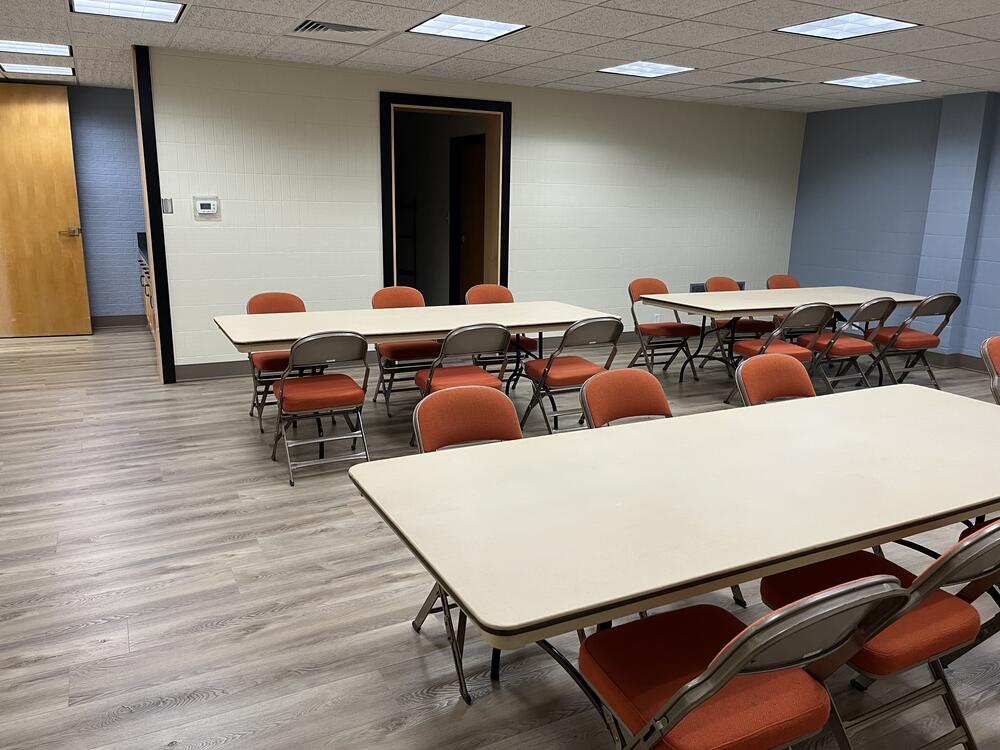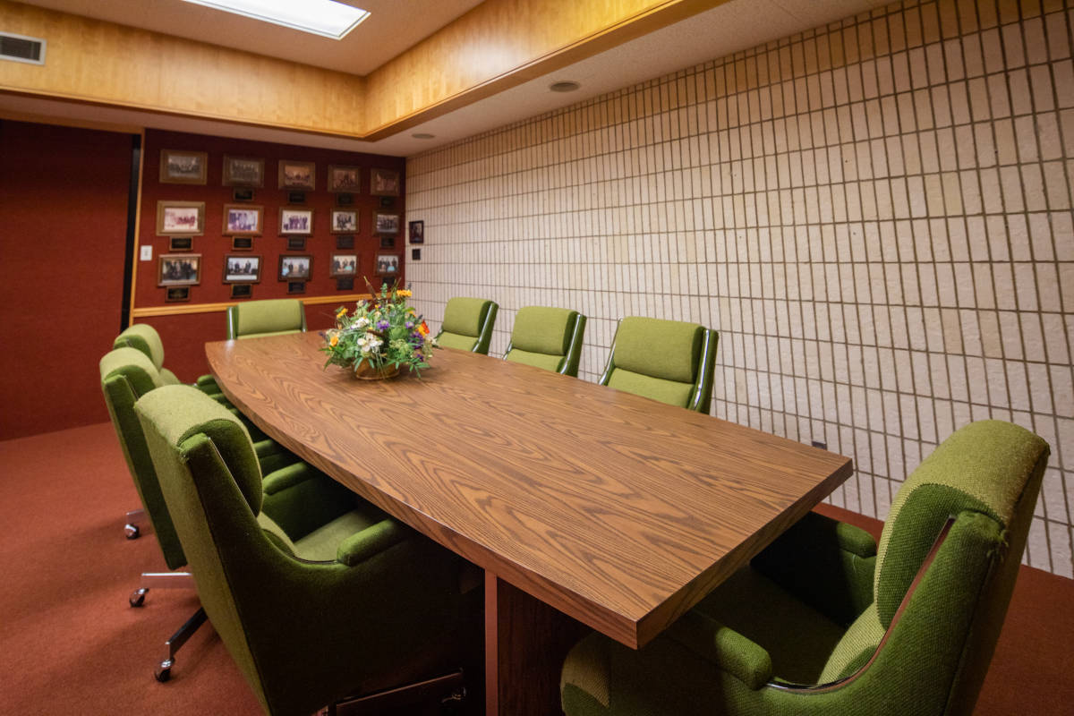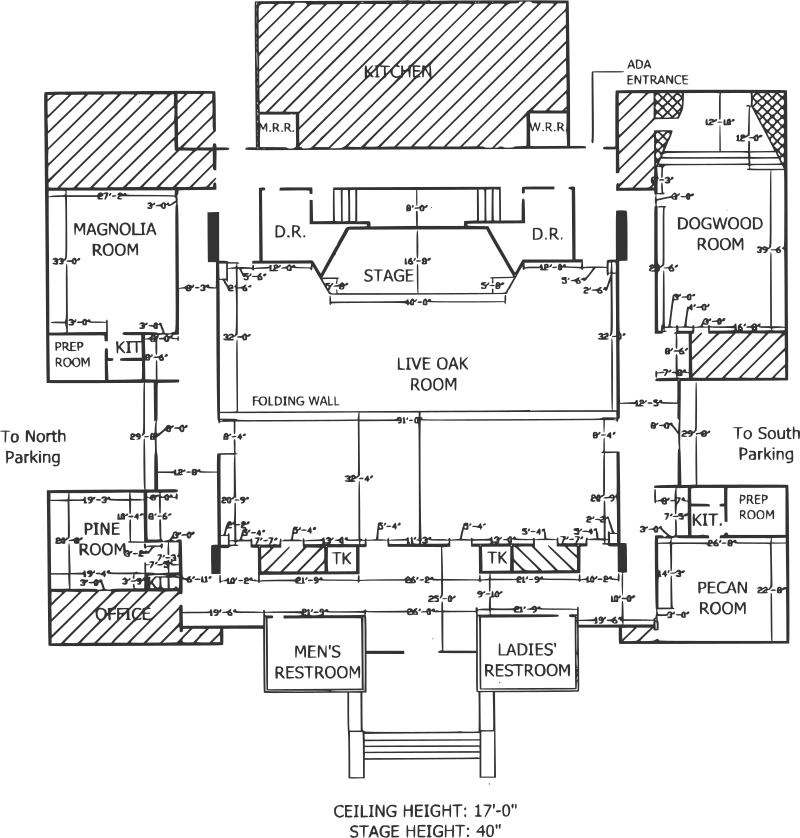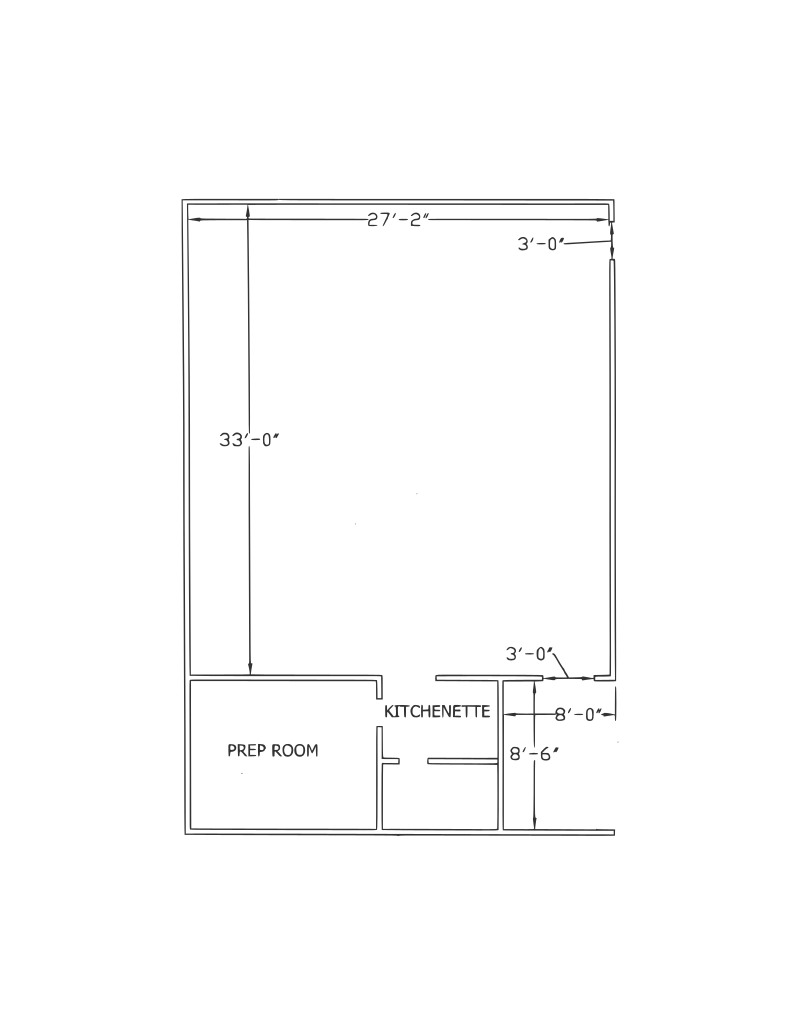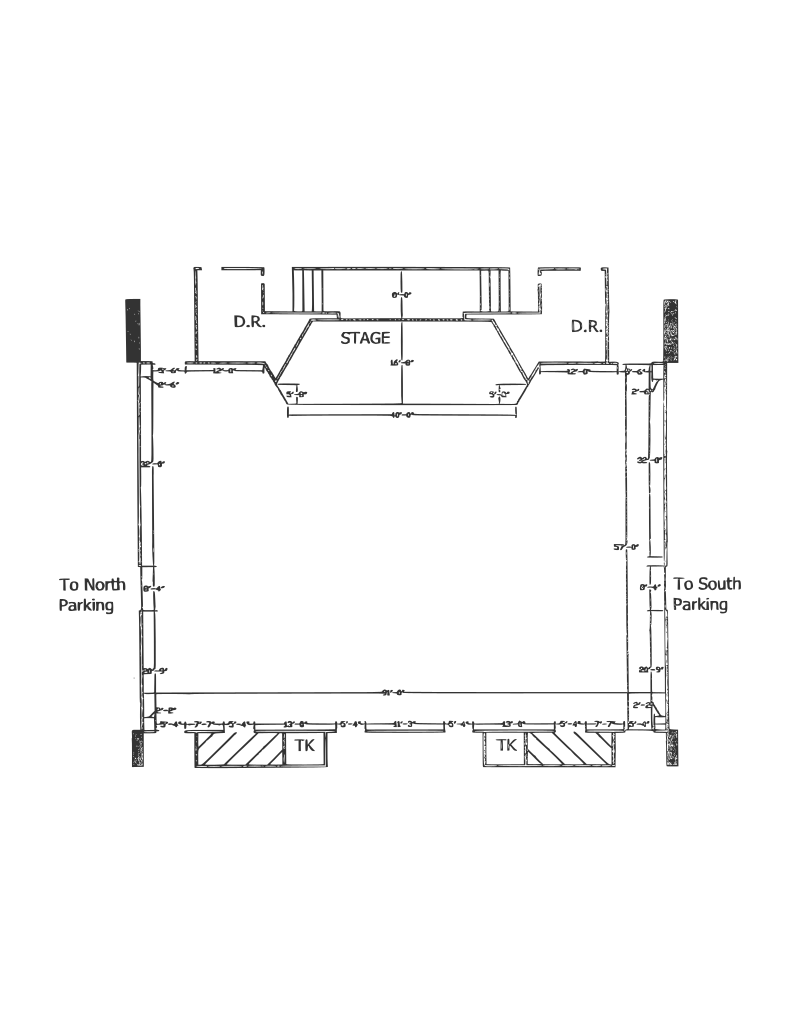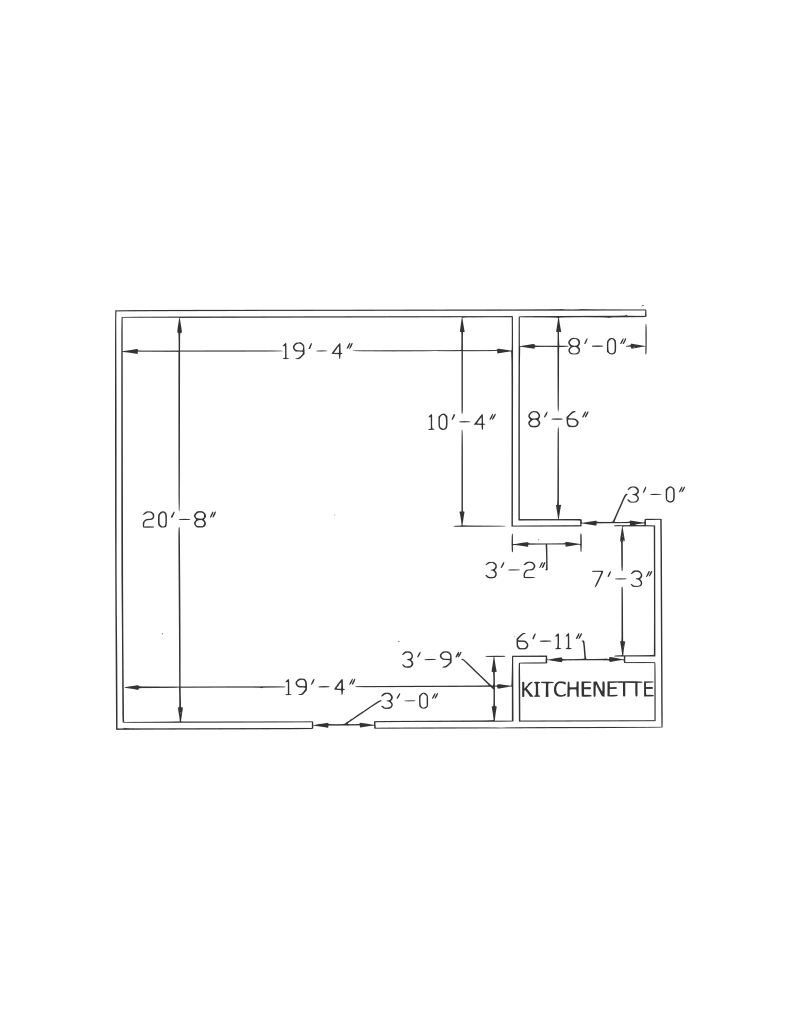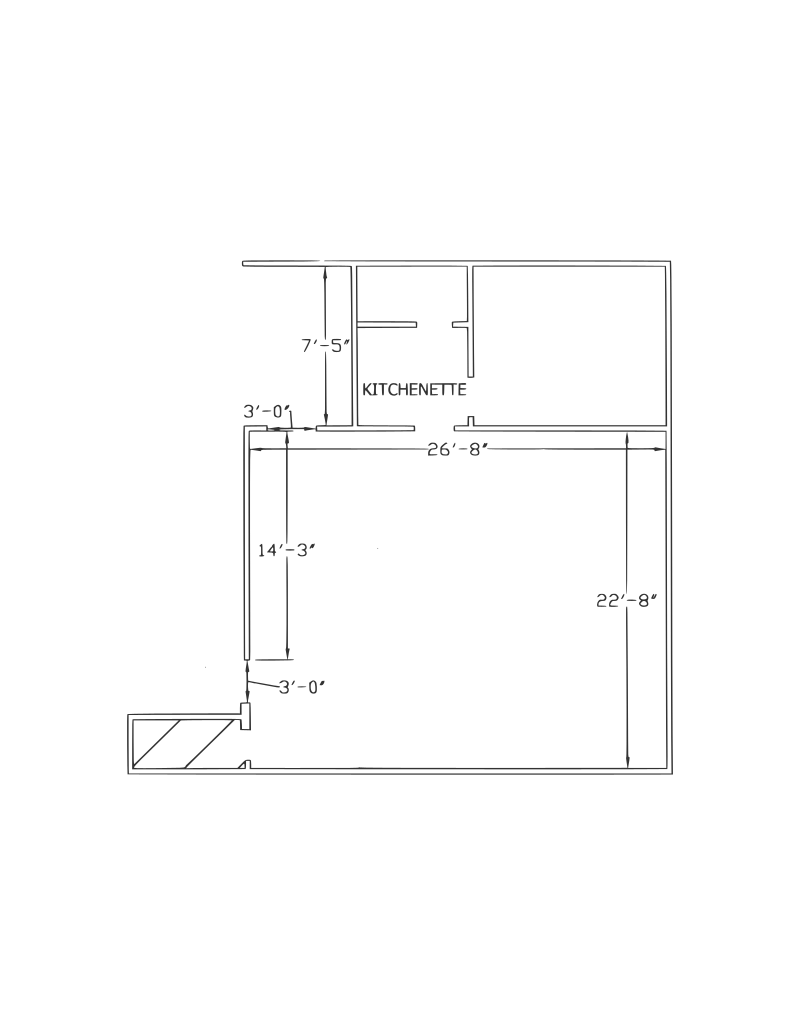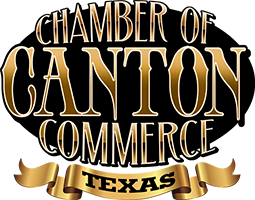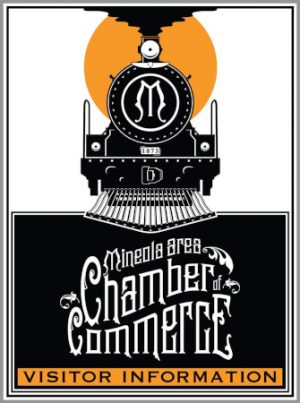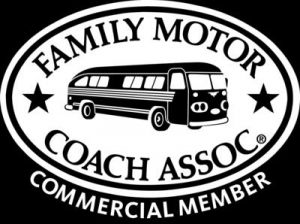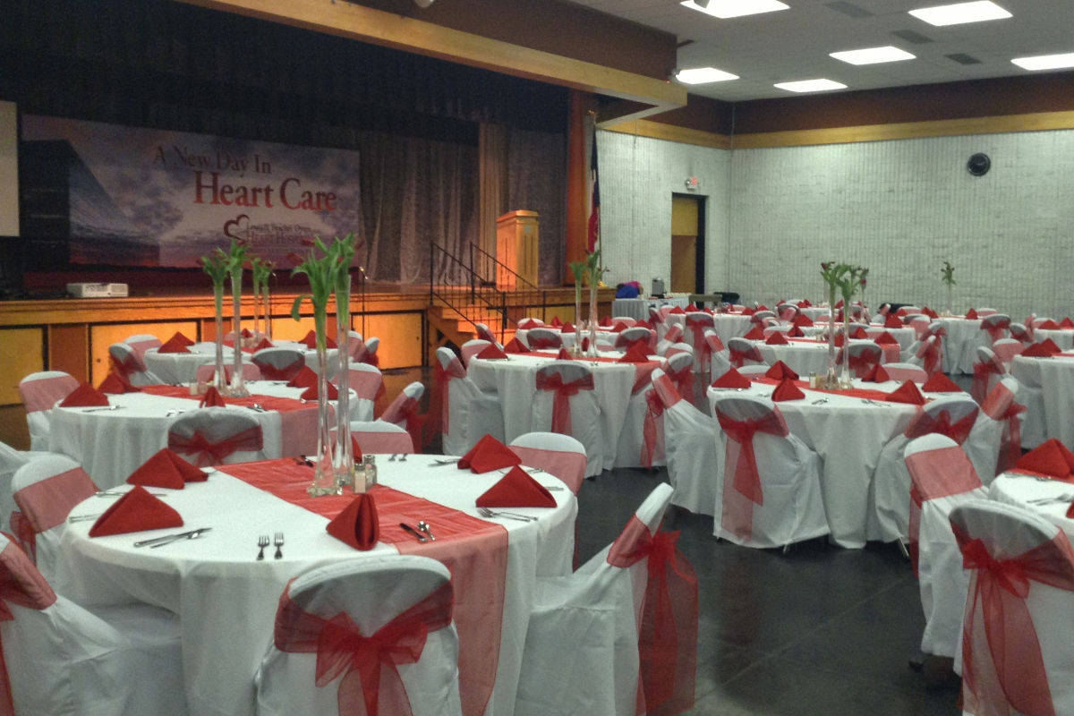
Live Oak Ballroom
The Live Oak Room is a 5,000 square foot ballroom which can be divided in numerous ways. This room includes a stage with theater lighting, a professional sound system and a large, motorized screen for quality presentations. Room layout includes banquet, theater, and classroom style seating.
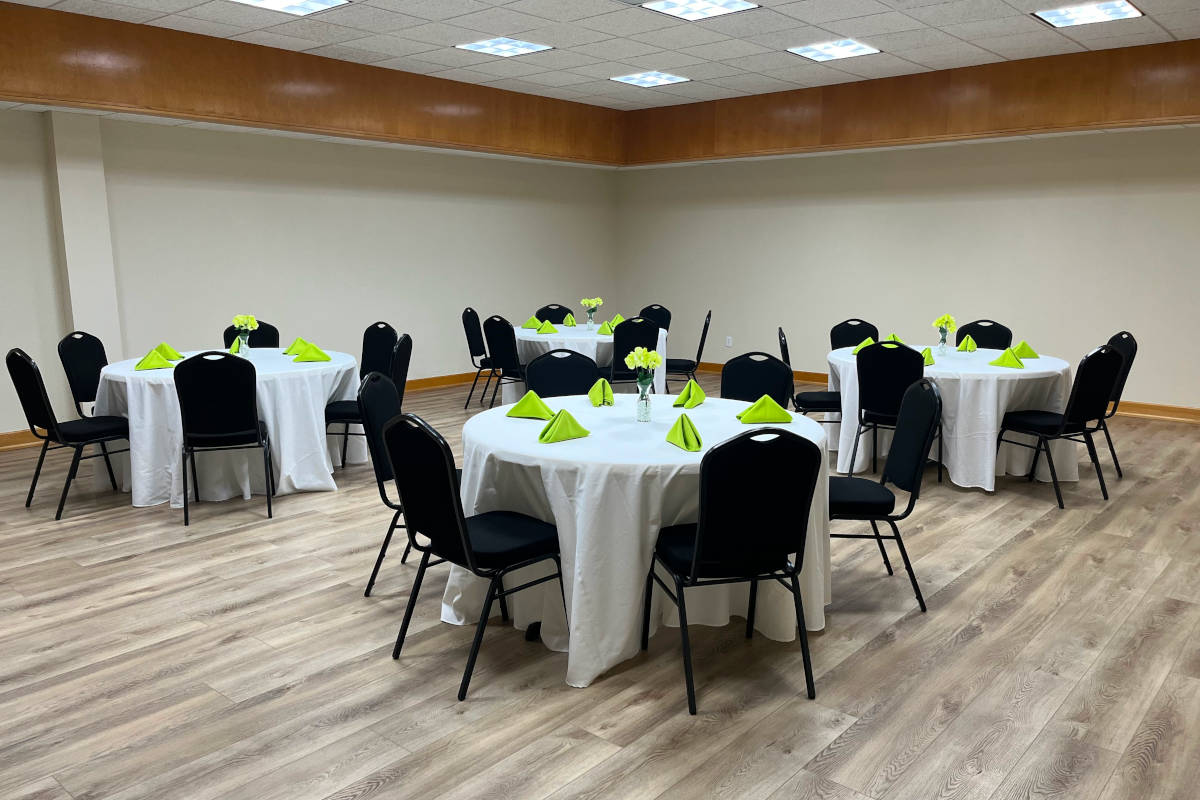
Magnolia Room
The Magnolia Room has a kitchenette with a refrigerator, microwave and sink that could be used for many events such as receptions, showers, wedding anniversaries , birthday parties or business meetings / seminars. There is a sound system as well. The room can be set up in banquet, theater or classroom style seating.


